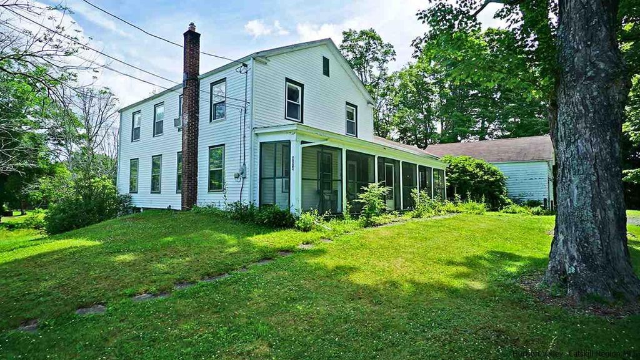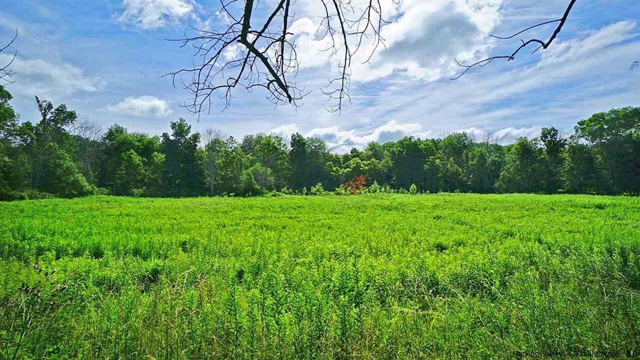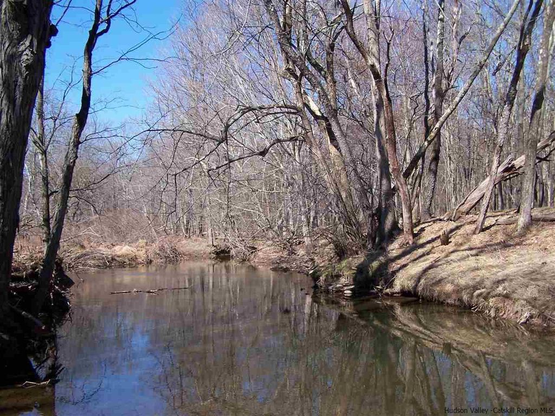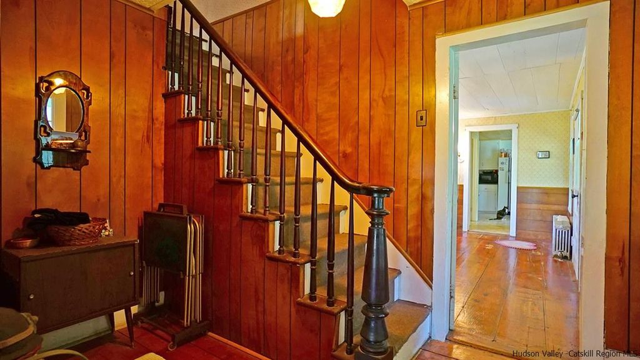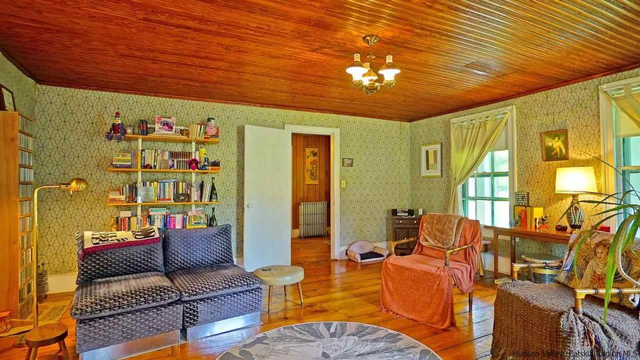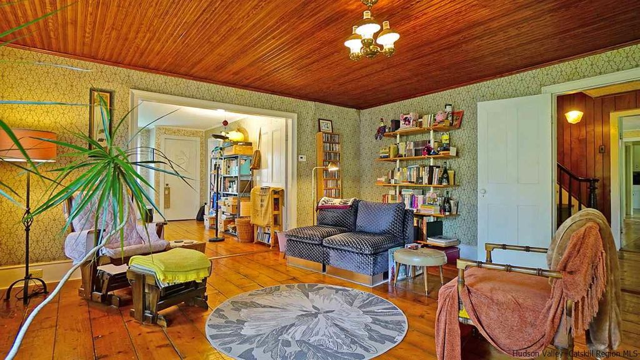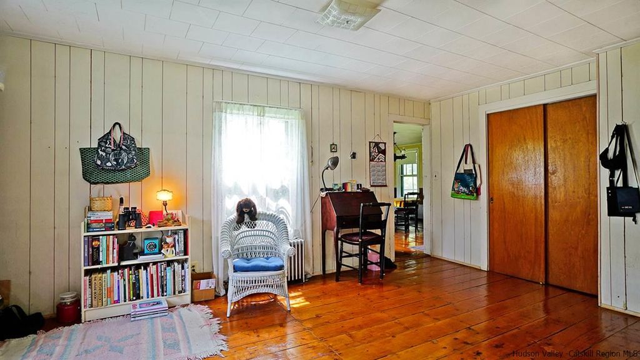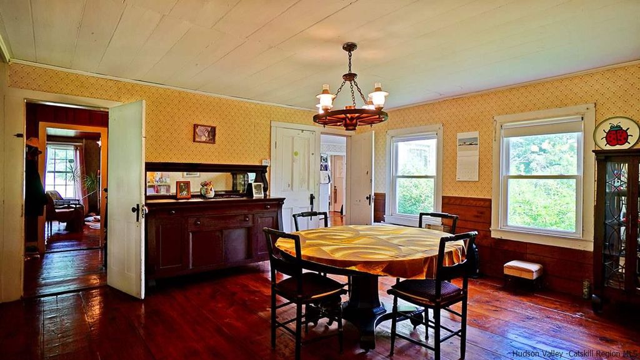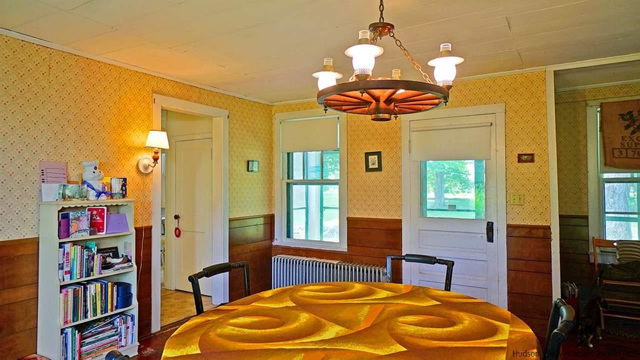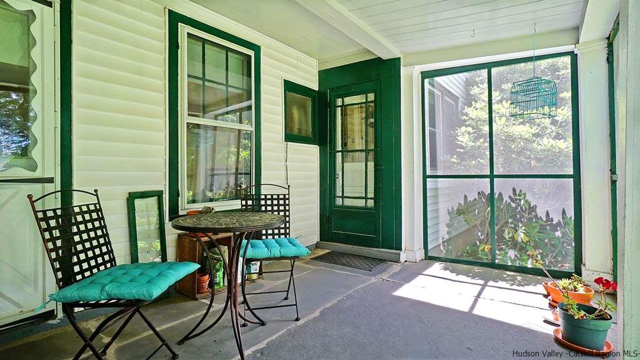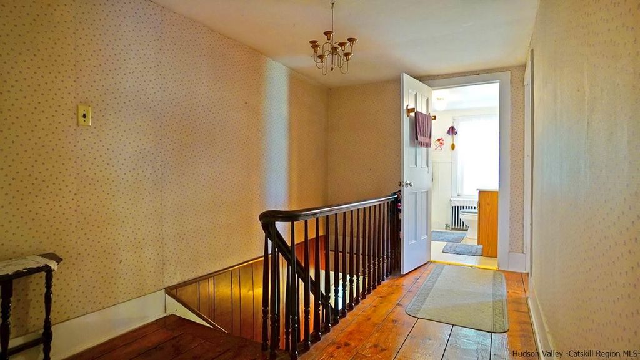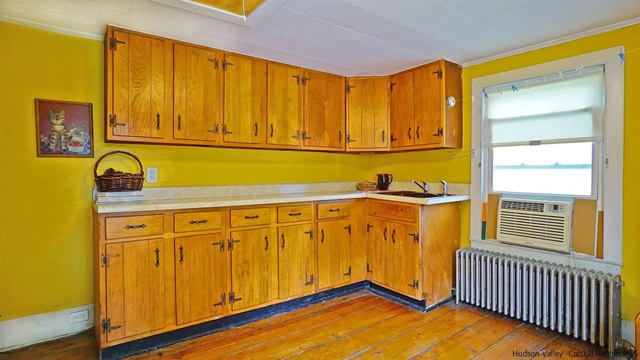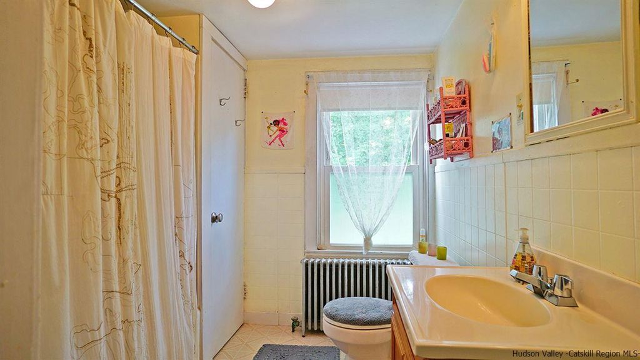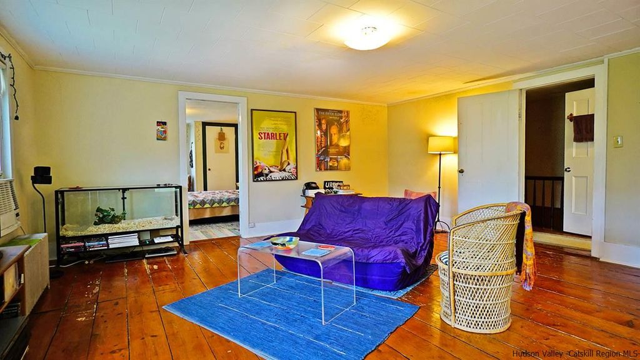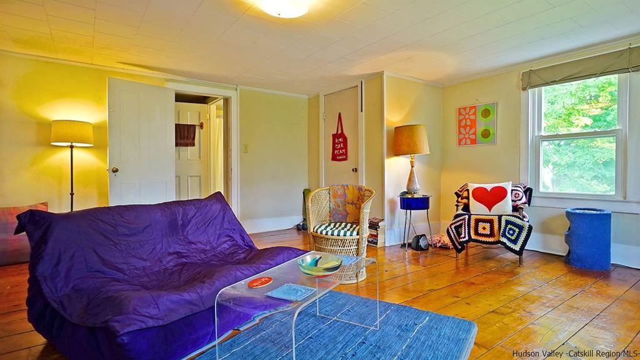As many of you know, Paulo and I bought a house! We are so excited to be first time home owners and even more excited to be starting what is sure to be a long but incredibly rewarding journey.
The home we purchased is a beautiful 1850's farm house in the Catskill Mountains, Saugerties to be more specific... it is definitely in need of some updating. I think anyone who knows me would tell you there was no way I was going to purchase a home that didn't need some renovating... what would be the fun in that? This home is a bit more of a project that we had planned on, but we both knew it was the right house for us. There was a feeling we got from being on the property and so we put an offer in on the property the day after we first walked through.
There is something really special about knowing you are going to be a part of the history of a farmhouse that has been around for so long (and will hopefully stand for decades or even centuries to come). From what I understand the house was part of a larger farm in the 1800's which has since been parceled off over the decades. The decedents of the people who built the home still live in the neighborhood, in fact they own a tree farm across the street. I hope to meet them in person soon and find out as much as I can about the original owners of the home and any amazing stories.
I hope you will all join me on this journey as we restore and update this historic home. I currently only have photos from the real estate listing from the property, it's full of the previous owner's belongings... BUT as I make progress I will post my own befores, progress shots and afters so you can see the bare bones and the finished (hopefully WOW) shots!
If you'd like to follow along the best way is to join my mailing list here. I'll be sure to post to social media as well. In the meantime Here's a peek at the real estate shots!
Remember! None of the furnishings in these photos are mine. ha ha
Stay tuned as we press onward into the great unknown... what lies behind the paneling? Will we be successful DIY dry wallers? Can we squeeze a dishwasher in that nook without moving all the cabinets? You can follow my pinterest board farmhouse chic to see my furnishing and reno inspiration in progress!

